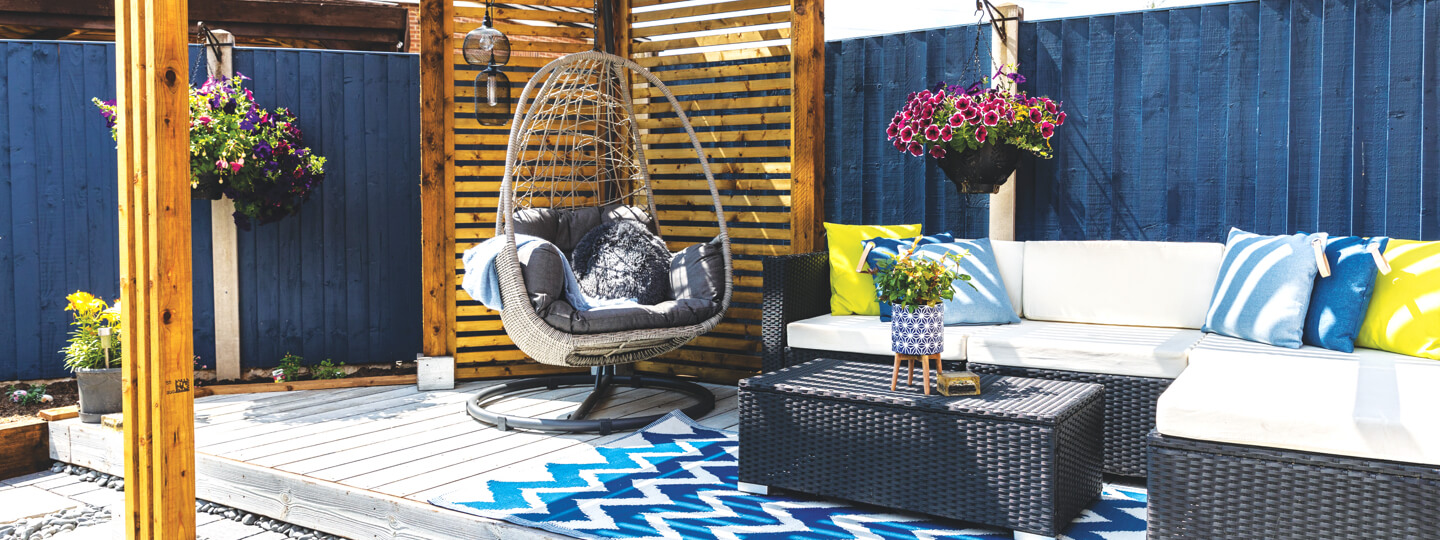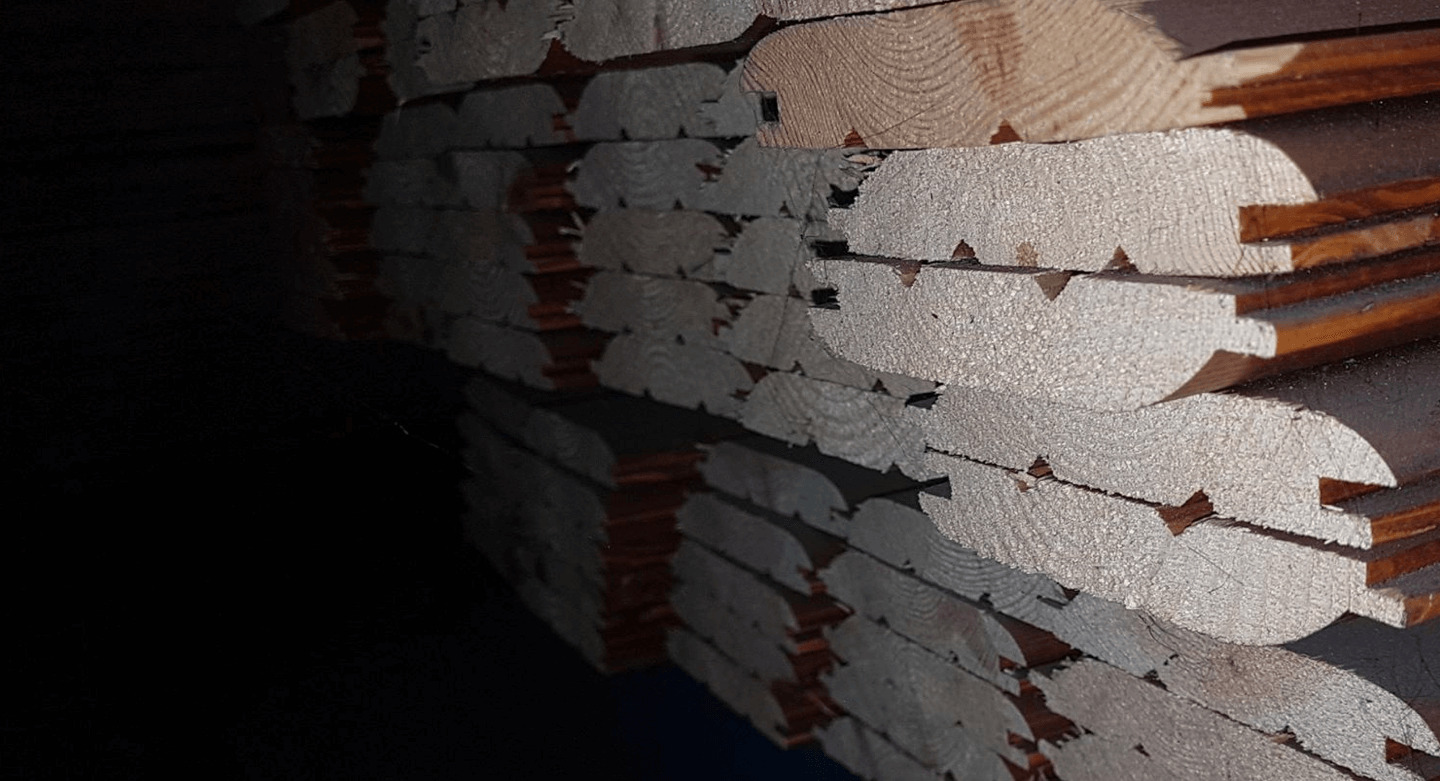Cladding Calculator
Whether you are using traditional timber or IRO Timber cladding, our cladding calculator can help you calculate the amount of boards you will need for your next cladding project, and how much extra to allow for wastage.
Frequently Asked Questions
How do I calculate how much cladding I need?
Measure Your Wall: Measure the height and width of the wall, then multiply these to find the area. For example, a wall that’s 5 metres high and 10 metres wide would be 50 square metres.
Add 10% Extra: It’s a good idea to get a bit more cladding than you need in case of off-cuts or mistakes. Adding 10% extra is a safe bet, so for a 50-square-metre wall, plan for around 55 square metres of cladding.
Check the Size of the Cladding Pieces: Look at the size of each piece of cladding boards (e.g., if they’re long, narrow boards like 2 metres by 0.1 metres, each piece covers 0.2 square metres).
Calculate How Many Pieces You’ll Need: Divide the wall area (plus the 10% extra) by the area each piece covers. This tells you how many pieces to buy. So, for a 55-square-metre wall, you’d need around 275 pieces of cladding if each piece covers 0.2 square metres.
How do you calculate wall cladding?
Measure Your Wall: Measure the height and width of the wall, then multiply these to find the area. For example, a wall that’s 5 metres high and 10 metres wide would be 50 square metres.
Add 10% Extra: It’s a good idea to get a bit more cladding than you need in case of off-cuts or mistakes. Adding 10% extra is a safe bet, so for a 50-square-metre wall, plan for around 55 square metres of cladding.
Check the Size of the Cladding Pieces: Look at the size of each piece of cladding boards (e.g., if they’re long, narrow boards like 2 metres by 0.1 metres, each piece covers 0.2 square metres).
Calculate How Many Pieces You’ll Need: Divide the wall area (plus the 10% extra) by the area each piece covers. This tells you how many pieces to buy. So, for a 55-square-metre wall, you’d need around 275 pieces of cladding if each piece covers 0.2 square metres.
How much does cladding cost per m²?
The cost of cladding per square metre (m²) depends on the material. For example, timber cladding might cost anywhere from £10-£30 per m², while options such as composite or metal cladding, are higher. Your local BSW Timber stockist will be able to advise on pricing, you can find your nearest stockist by entering your postcode on our stockist page.
Is it cheaper to render or clad?
In the UK, cladding is often more affordable than rendering, though this depends on the materials used. Cladding installation can also be quicker and less labour-intensive, which helps save on costs.
Do I need a membrane under cladding?
Yes, a breathable waterproof membrane is usually recommended under cladding to prevent moisture from getting into the structure. The membrane acts as an extra protective layer, helping reduce the risk of damp and ensuring your cladding lasts longer. The membrane should be situated behind the support battens, which separates the external wet zone from the internal dry zone of the building.
Do I need permission to clad my house?
In most cases, you don’t need planning permission to clad your house if you’re using similar materials. This is because it’s classed as a small home improvement, and they are protected under Permitted Development Rights. However, if your home is listed, in a conservation area, or if you’re planning to change the appearance significantly, it’s best to check with your local planning authority to be sure before beginning any project.
Does cladding add value to a house?
Cladding can improve the appearance and insulation of your home, which can add value by making it more appealing to buyers. It can also provide an extra layer of protection against the elements, which may improve your home’s overall longevity and market appeal.
Does cladding cause damp?
No, cladding itself doesn’t cause damp, but poor installation or a lack of proper ventilation behind the cladding can trap moisture, leading to damp. To avoid this, ensure there’s a breathable membrane in place and that the cladding is installed with proper airflow in mind.
The Timber Decking and Cladding Association (TDCA) recommends an airflow gap of at least 19mm behind timber cladding. This gap helps ensure adequate ventilation, reducing the risk of moisture build-up and promoting durability by allowing air circulation behind the cladding.



